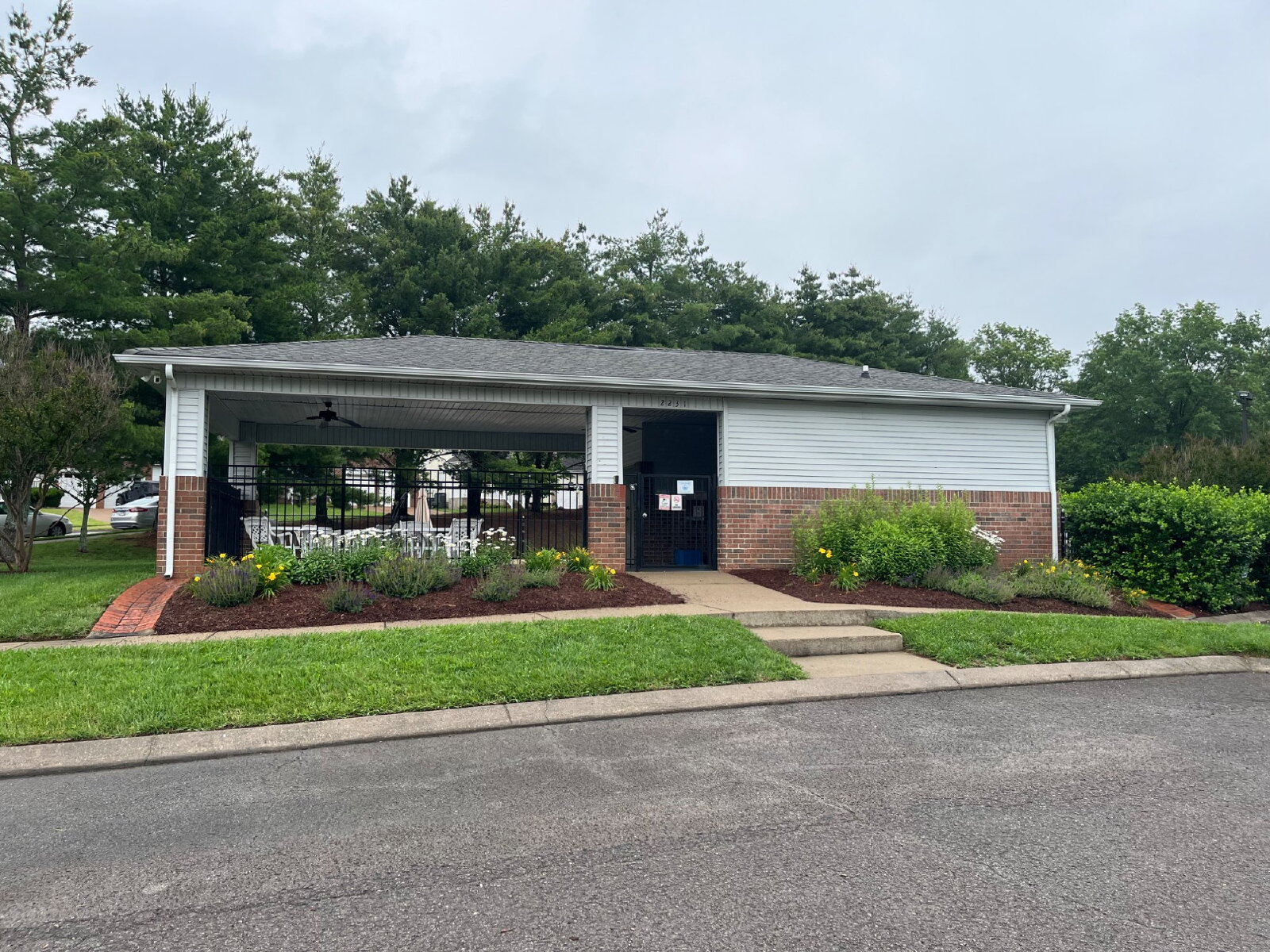{"pluginID":"1","url":"nashville-homes-for-rent"}
316 Crooked Oak Ct
Franklin, TN 37067
Full Gallery
Property Details
$2,890.00
USD / Month
3 Beds
Beds
3
Baths
2076
sqft
•
For Rent
Building Type:
Single Family
Deposit:
$2,890.00
Pets:
Yes
Date Available:
Immediately
Pet Type:
Dogs, Cats
"Charming Franklin Retreat: 3-Bedroom Haven with 2.5 Baths on Crooked Oak Ct!"
Elevate your living experience at 316 Crooked Oak Ct, nestled in the heart of charming Franklin, TN. This stunning three-bedroom home offers a harmonious blend of comfort and style, perfect for creating lasting memories. With two full baths and one half bath, you'll enjoy the convenience and luxury of ample space for relaxation and entertainment. The open floor plan invites natural light to dance through the home, highlighting its welcoming ambiance. Imagine cooking your favorite meals in a spacious kitchen that flows seamlessly into the living areas, making every gathering a delight. Each bedroom provides a tranquil retreat, ensuring restful nights and energized mornings. The property's location offers a serene escape while being just a stone's throw away from the vibrant community and amenities of Franklin. Whether you're hosting friends or savoring a quiet evening, this home caters to all your lifestyle needs. Discover the perfect blend of suburban tranquility and modern convenience at this exceptional address. Make 316 Crooked Oak Ct your new haven and start creating cherished moments today. Fireplace is not operable.
Requirements include the following.
Rent 2.890
Deposit 2,890
Credit score 600 and above.
Application fee 55.00 per adult.
Income 2 1/2 times the rent each month.
Renters insurance required.
Tenant portal fee 7.50 per month.
One time administration fee 199.00
Non-refundable pet fee 350.00 per pet.
Pet screening required.
For information call Barbara at 615-218-1417
For a tour call Showing Hero at 615-527-5648
Requirements include the following.
Rent 2.890
Deposit 2,890
Credit score 600 and above.
Application fee 55.00 per adult.
Income 2 1/2 times the rent each month.
Renters insurance required.
Tenant portal fee 7.50 per month.
One time administration fee 199.00
Non-refundable pet fee 350.00 per pet.
Pet screening required.
For information call Barbara at 615-218-1417
For a tour call Showing Hero at 615-527-5648
Features and Amenities
Amenities
- Air Conditioning
- Blinds
- Ceiling Fan
- Garage
- Parking
- Walk In Closet(s)
- Washer Dryer Hookups
Community
- Clubhouse
- Community Pool
Flooring
- Ceramic Tile
- Hardwood
- Laminate
Kitchen
- Dishwasher
- Disposal
- Gas Stove
- Granite Countertops
- Ice Maker
- Island
- Microwave
- Pantry
- Refrigerator
Outdoor
- Deck / Balcony
- Lawn
- Porch
Rooms
- Bonus Room
- Dining Room
- Foyer
- Guest Suite
- Laundry Room
- Living Room
- Primary Bath
- Primary Bedroom








































